550 Twin Pines Avenue, Rockvale, CO 81244
- $674,375
- 3
- BD
- 2
- BA
- 2,363
- SqFt
- List Price
- $674,375
- Price Change
- ▼ $625 1708728920
- Days on Market
- 114
- Status
- UC - CONTINUE TO SHOW
- MLS#
- 70132
- Type/Style
- Ranch
- Total Sqft
- 2,363
- Rooms
- 9
- Bedrooms
- 3
- Full-baths
- 2
- Total Baths
- 2
- Sq. Ft
- 2,363
- Acres
- 2.06
Property Description
Beautiful Custom Southwest Style Home nestled on 2.064 secluded acres with stunning mountain views. Upon entrance you are warmly greeted by a bright and open floor plan. Open Great room with large living room High ceilings, Exposed Beams. 14'x 21' Custom Gourmet Kitchen with 42 linear ft of Granite and Quartz Countertops, Center Island plus a separate Breakfast bar, Soft close Alder Cabinets. Dining room has windows on 3 sides, the views are amazing, plenty of room for entertaining. Walk out to the hot tub room which could be converted to an outdoor kitchen. Home is designed for 2 Master Suites. The Master Suite has a Spacious Bathroom, Walk in shower, Large walk- in closet. Guest bedroom has access to a large bathroom with a walk- in shower. The sellers are in the process of adding a closet in the Media/Family room for a 3rd bedroom as an option which has access to its own private covered patio. High ceilings in Great room, Interior Doors are Rustic Knotty Alder. Dedicated Laundry/Pantry, On Demand Rinnai, Commercial Grade Super Plank flooring, Low maintenance Exterior Stucco, Pro-Panel Roof, Facia soffits, and patio ceilings are metal. Landscaping features a sprinkler and drip system, Circular graveled driveway, 44'x25' 3 Car insulated Garage, ceiling mount heater, electric 240V, workshop area, 30x35 Eagle Carport enclosed on 3 sides, RV parking and dump plus electric. Home is located 10 min from Florence 15 min to Canon City, 30 min to Pueblo, 55 min to Colorado Springs.
Additional Information
- Taxes
- $2,181
- Year Built
- 2021
- Area
- Rockvale
- Subdivision
- Outskirts Hideaway
- Elementary School
- Fremont
- HOA
- Yes
- Protective Covenant
- Yes
- 220 Volts
- Yes
- Electric Tap Fee Paid
- Yes
- Street Type
- 550 Twin Pines Avenue
- Roof
- Metal
- Construction
- Frame, Stucco
- Dining
- Dining Room Separate
- Windows/Doors
- Double Pane, Wood
- Foundation
- Crawl Space
- Attic
- Access Only
- Cooling
- Refrigerated Air
- Heating
- Forced Air Gas
- Water/Sewer
- City
- Landscaping
- Xeriscaping, Mature Shade Trees, Sprinkler System
- Topography
- Level, Gently Rolling
- Acreage Range
- 2-5
- Lot Dimensions
- Irregular
- Bath Dimensions
- 10'10"x10'1"
- Bed 2 Dimensions
- 16'2"x11'8"
- Dining Room Dimensions
- 19'2"x15'5"
- Family Room Dimensions
- 17'1"x15'9"
- Half Bath Dimensions
- 10'10"x11'8"
- Kitchen Dimensions
- 20'9"x15'4"
- Laundry Room Dimensions
- 8'10"x9'10"
- Living Room Dimensions
- 19'2"x15'10"
- Master Bed Dimensions
- 15'4"x13'4"
Mortgage Calculator
Listing courtesy of PROPERTIES OF COLORADO REAL ESTATE INC.













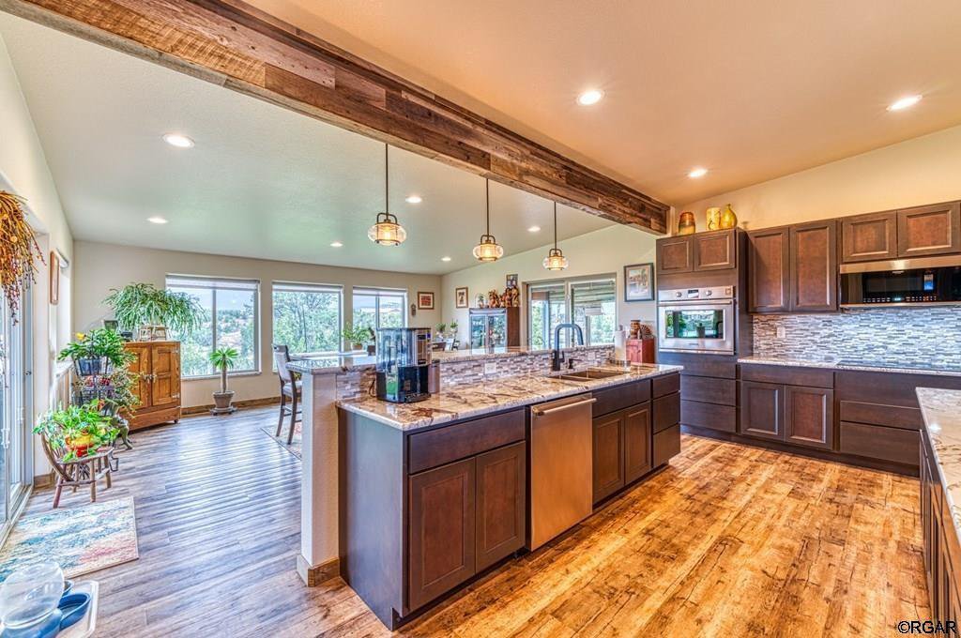









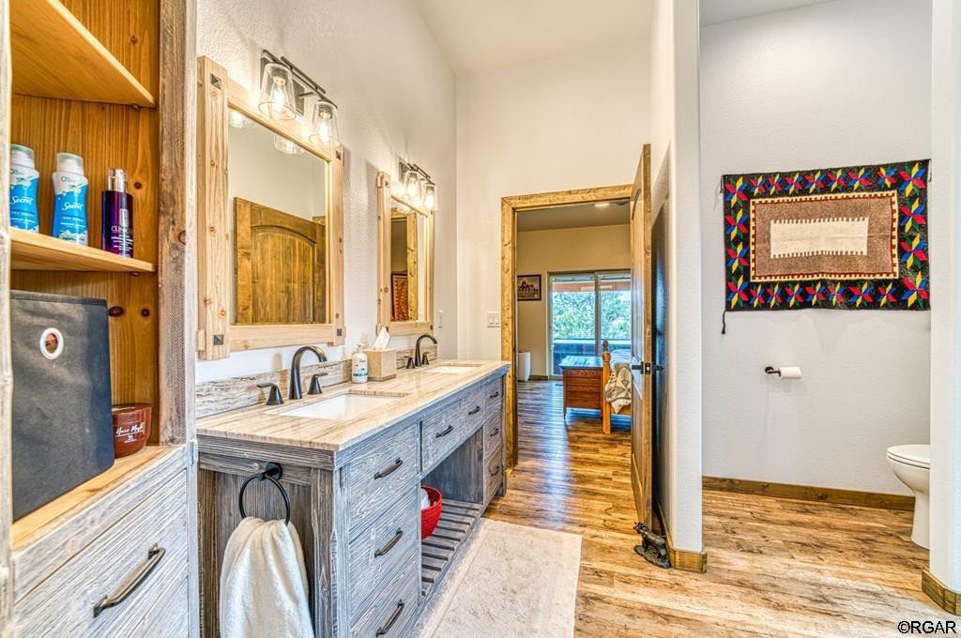



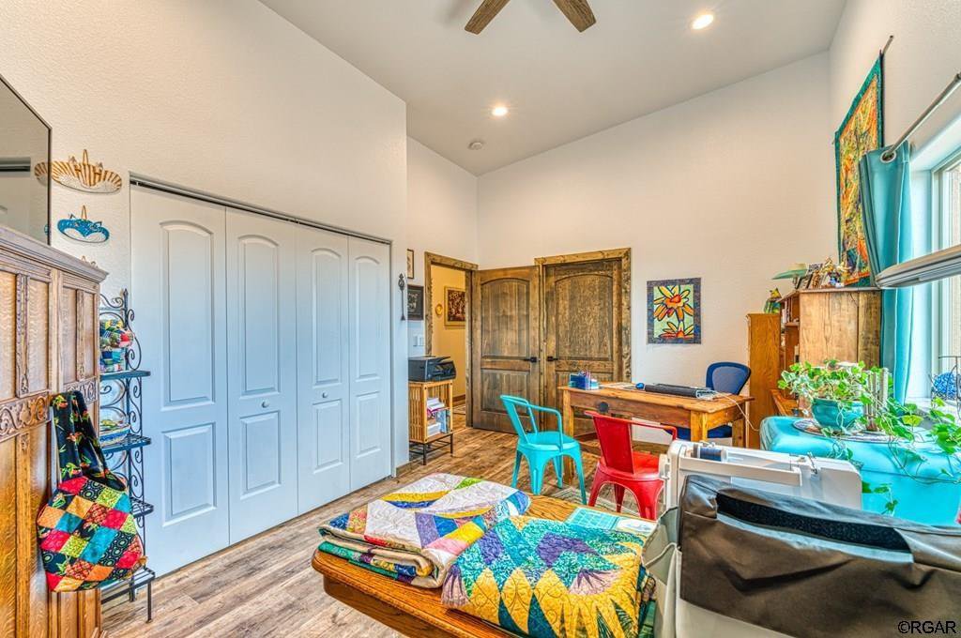



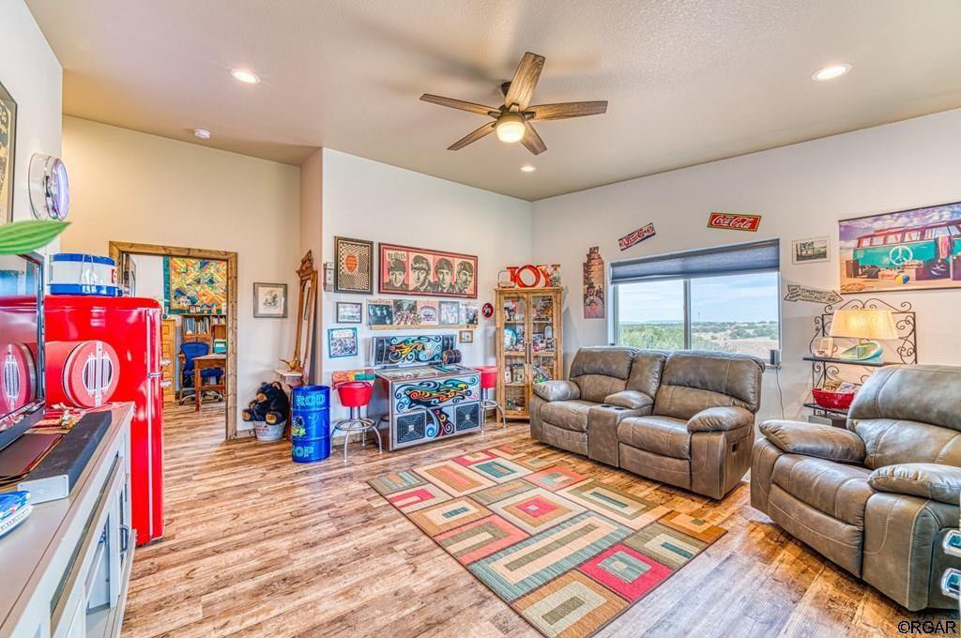
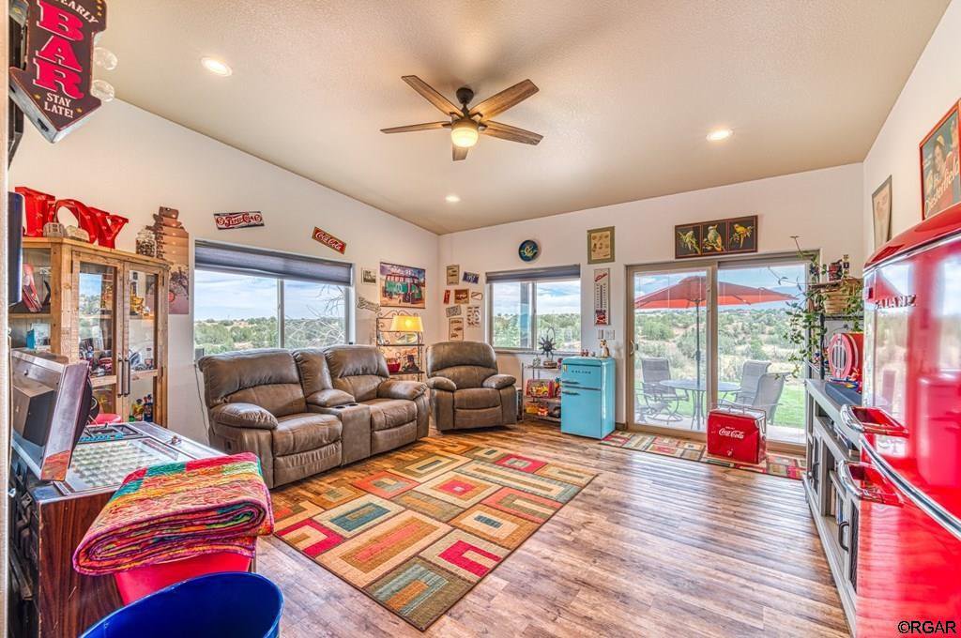


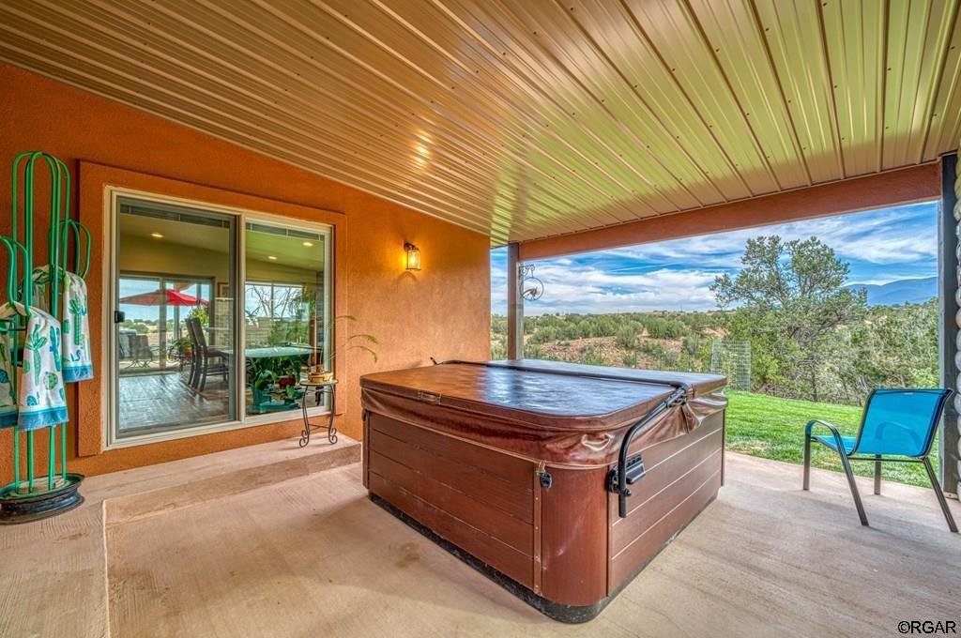









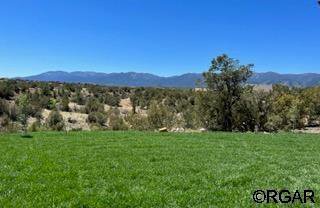


/u.realgeeks.media/fremontcountyrealestate/fremont-county-real-estate-logo-for-website.png)